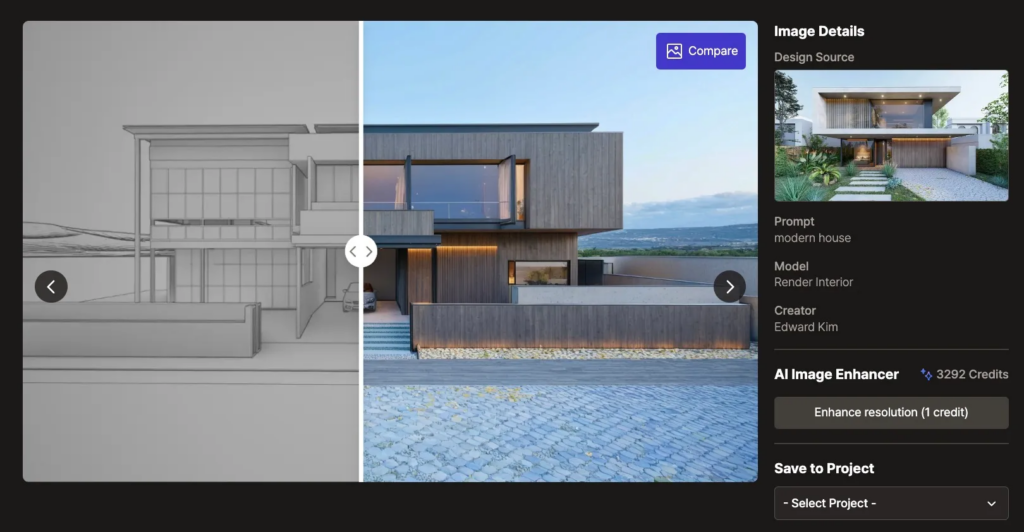3D Rendering Makes Architectural Designers Work Overtime
1/27/2025
Rendering Software Matters
In the architectural design industry, overtime is often more the rule than the exception. For architectural designers, long working hours are driven not just by project deadlines and client expectations but by the tools they depend on—particularly rendering software. The rendering process is incredibly resource-intensive, demanding both time and computing power.

3D Rendering: What Architectural Designers Care the Most
Rendering is far more complex than clicking a button and waiting for an image to appear. Also, creating high-quality renderings demands advanced software, considerable computational power, and—above all—time. This time-intensive process is often unpredictable and, for designers, leads to a constant need to work beyond standard hours to meet client demands.
The unpredictable nature of rendering times means designers can’t always control when their work will be done. A project might require last-minute changes or adjustments to align with a client’s vision, and with tight deadlines. There’s often no room to wait for renders to finish during the normal workday.
As a result, designers have to monitor renderings into the night to ensure everything aligns with client expectations. The longer the rendering process, the longer the hours for designers.
One AI Solution To Save Your Time: Planby Studio
To address this problem, AI-powered rendering just might provide the most viable solution at the moment. The tedious and lengthy process of 3D rendering: UV mapping, texture assignment, texture mapping, lighting setup, camera setup, applying the desired rendering logic, post-processing and exporting the final product can be reduced to simply uploading a reference image that implicitly contains all those information.

How AI Can Create Render for Architectural Designers
Just upload a screenshot of the desired viewpoint of the 3D modeling file (which effectively replaces the camera setup) and a 2D reference image containing all the design elements. Then the AI extracts information from the two inputs, and emulates the manual texturing and rendering process within 30 seconds. The reference image provides the information required in the stages of texture assignment, texture mapping, lighting setup, and post processing. Once the extraction ends, it simulates a rendering logic with those information and applies it on the input screenshot.
Since there is no conversion from a 3D asset to a 2D image, this eliminates the need for UV mapping and exporting. Post-processing? No worries. With our “partial edits” mode, one can edit a certain masked section of the AI generated design. In terms of resolution of the result, you can scale it up to 4K without any distortion.
Try It Now: 7 Days Free, No Cards Required
Texturing and rendering are merely a fraction of what architectural designers do. With AI-powered rendering tools, architectural designers can save tremendous time and cost, enabling them to spend those resources on more crucial aspects that require the delicacy of human touch. Planby hopes to provide a tool that will innovate how architectural designers work and become an essential part of the architectural design process. Visit our website and try how AI can help you go home for dinner.