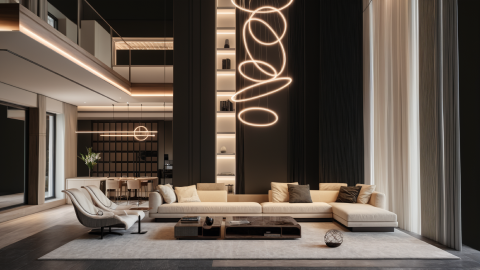Trusted by Leading Global Architecture & Construction Firms



Planby Studio Demo Video
Streamline design decisions with lightning-fast visualization.
Explore Modes


Render Interior
Render Interior allows you to transform 3D interior models into realistic and detailed renders. Upload an image in JPG, JPEG, or PNG format, add a reference for style, and provide a clear prompt to guide the AI. This mode is perfect for creating professional-quality interior visualizations
Start NowDesigns created
Companies & Users
AI-Generated Creations by Planby Studio






Custom AI Solutions for Enterprises

HL D&I Halla - Mapo Efete Urbanic AI Interior
For HL D&I Halla's Mapo Efete Urbanic, over 300 visitors to the show house enjoyed tailored virtual interior designs for each unit, offering a unique and engaging experience.
View Details

CBRE - Commercial Real Estate Design Automation
Partnered with CBRE, we developed tools for virtual commercial space renovations and automated proposal generation, enhancing brokers' efficiency and client appeal.
View Details

indid.Lab - The H Bangbae View Rendering
As part of indid.Lab's The Stack, we created lifelike renderings of views from each unit of The H Bangbae, a 3,000-unit project, offering a realistic preview for future residents.
View Details
In cooperation with CBRE, the largest commercial real estate firm in the world, Planby is developing a brochure automation software based on our existing virtual renovation function. Real estate agents can propose appealing visuals to the client instantaneously, and the clients can check the design potential of the listing, leading to a better design communication process and increased sales efficiency.
Traditional commercial real estate listings are difficult to visualize for 3 reasons. Firstly, when trading buildings and units that are not fully constructed, it is hard to visualize what purpose and design the space could become as there is no physical space to base on. Secondly, if there are existing tenants still using the space, it is hard to visualize how the space could look like after remodeling/rearrangement. Finally, even if there is a fully constructed empty space, a commercial real estate space could have multiple purposes and designs unlike residential spaces, so it is hard to physically stage the space to meet the clients' needs. Consequently, commercial real estate sales material often show the plain empty spaces or even 2D floor plans.

Planby is tackling this problem in visualization using generative AI. Planby is currently developing a software that visualizes commercial real estate space into various purposes and designs, as well as automating the brochure generation for each listing.

A PoC (Proof of Concept) was conducted on CBRE USA San Jose office's “The Atrium” building located at 2880 Lakeside Drive. An empty suite in this building was virtually renovated to multiple different purposes and designs, and this concept was also applied to CBRE Japan's “Mitsui Building” in Tokyo. The key focus of this PoC was virtually renovating different spaces while fully maintaining the structural features (floor, walls, ceiling, windows, etc). The AI model and the corresponding software tool was developed to industry standards so that clients can fully recognize the potential of the space and make a purchase decision based on the AI generated designs.

As an extension to this PoC, Planby is developing a custom brochure automation solution. It starts by generating virtually renovated variations of the subject space. Once the client chooses the design they like best, the AI generates detailed images of specific parts of the office (lobby, lounge, conference room, bar, individual seats) in the same design consistency to further visualize the space. Then the information of the subject space (area, zoning, floor level, etc) and the information of the potential tenant (industry, number of employees, purpose, desired furniture, work style, etc) are collected in the form of a survey to propose the optimal configuration of the space. The ultimate goal of this project is to culminate all the visual and numerical information, automatically generating a brochure that contains the necessary information to make a purchase decision. This will increase the chances of closing sales contracts and the overall efficiency of commercial real estate sales process.