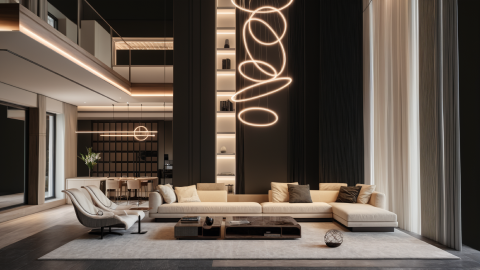Trusted by Leading Global Architecture & Construction Firms



Planby Studio Demo Video
Streamline design decisions with lightning-fast visualization.
Explore Modes


Render Interior
Render Interior allows you to transform 3D interior models into realistic and detailed renders. Upload an image in JPG, JPEG, or PNG format, add a reference for style, and provide a clear prompt to guide the AI. This mode is perfect for creating professional-quality interior visualizations
Start NowDesigns created
Companies & Users
AI-Generated Creations by Planby Studio






Custom AI Solutions for Enterprises

HL D&I Halla - Mapo Efete Urbanic AI Interior
For HL D&I Halla's Mapo Efete Urbanic, over 300 visitors to the show house enjoyed tailored virtual interior designs for each unit, offering a unique and engaging experience.
View Details

CBRE - Commercial Real Estate Design Automation
Partnered with CBRE, we developed tools for virtual commercial space renovations and automated proposal generation, enhancing brokers' efficiency and client appeal.
View Details

indid.Lab - The H Bangbae View Rendering
As part of indid.Lab's The Stack, we created lifelike renderings of views from each unit of The H Bangbae, a 3,000-unit project, offering a realistic preview for future residents.
View Details
As a part of indid.lab's service "THE Stack", Planby rendered views as seen from the living rooms of 2 apartment complexes with a total of over 20,000 units. After developing and training the AI model, Planby delivered the model to indid.lab so that they can use it in their local environment.
Planby participated in a virtual view rendering project with indid.lab, GS E&C's first in-house venture spin-off. "THE Stack" is a residential real estate platform that analyzes listings' view, spaciousness, noise pollution, sunshine, etc to provide a holistic value. Initially, THE Stack provided view data based on simple modeling images from a GIS(Geographic Information System) database, which had no colors and details making it difficult for customers to imagine what the view will actually look like.

For existing apartment listings, it was possible to provide photos of views as seen from each unit, although very troublesome. This would require asking permission from the tenant living in that unit and physically visiting every unit that is listed on the platform. However, for upcoming units that are not built yet, the only way to get a glimpse of the view from the unit was with GIS modeling data. To solve this issue, Planby modified its exterior rendering model and trained it based on photos of existing apartment complexes which includes all four sides neighboring buildings, landscapes, and practically anything that can be seen from an apartment unit.

As a result, Planby was able to come up with a view rendering model that was able to turn 3D modeling views provided by GIS data bases into lifelike rendered views. This model was applied to two upcoming apartment complexes: The H Bangbae and Olympic Park Foreon. The H Bangbae is a 5,557 unit apartment complex constructed by Hyundai E&C set to finished in September 2026 and Olympic Park Foreon is a 12,032 unit apartment complex, the largest single apartment complex in Korea, which finished construction in November 2024.
The newly developed AI model was then delivered in the form of an accessible software to indid.lab. Through this project, Planby was able to prove generative AI-based rendering's value in the residential real estate market as well as providing a more suitable environment for customers to analyze the value of residential real estate properties. The rendered views are receiving positive feedback from THE Stack's users, and it is set to expand to other apartment complexes with high demand in future.