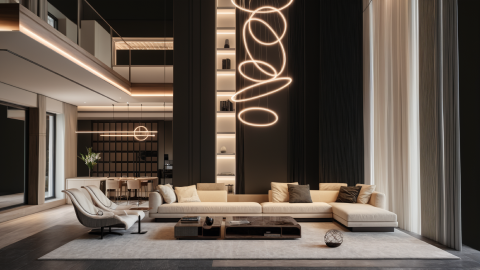Trusted by Leading Global Architecture & Construction Firms



Planby Studio Demo Video
Streamline design decisions with lightning-fast visualization.
Explore Modes


Render Interior
Render Interior allows you to transform 3D interior models into realistic and detailed renders. Upload an image in JPG, JPEG, or PNG format, add a reference for style, and provide a clear prompt to guide the AI. This mode is perfect for creating professional-quality interior visualizations
Start NowDesigns created
Companies & Users
AI-Generated Creations by Planby Studio






Custom AI Solutions for Enterprises

HL D&I Halla - Mapo Efete Urbanic AI Interior
For HL D&I Halla's Mapo Efete Urbanic, over 300 visitors to the show house enjoyed tailored virtual interior designs for each unit, offering a unique and engaging experience.
View Details

CBRE - Commercial Real Estate Design Automation
Partnered with CBRE, we developed tools for virtual commercial space renovations and automated proposal generation, enhancing brokers' efficiency and client appeal.
View Details

indid.Lab - The H Bangbae View Rendering
As part of indid.Lab's The Stack, we created lifelike renderings of views from each unit of The H Bangbae, a 3,000-unit project, offering a realistic preview for future residents.
View Details
During an offline show house event for Mapo Efete Urbanic, D&I Halla's latest premium apartment complex project, visitors were able to visualize the units of their interest based on a custom chat-bot type AI interior design software, providing a fun and novel experience.
Planby ran an AI interior experience zone within an offline show house for D&I Halla's latest premium apartment complex Mapo Efete Urbanic. Offline show houses offer a physical life size replica of the apartment unit giving visitors a real look and feel of the apartment unit they will purchase, but it can only offer so many units and designs due to the limitations of physical space and cost. To tackle this issue, Planby developed a software in which visitors can create their desired designs of every unit type that is for sale in the apartment complex.

Mapo Efete Urbanic's offline show house offered a total of 3 physical show houses, namely 46m$^2$ Type A, 42m$^2$ Type H and 59m$^2$ Type G. Planby developed an AI interior design software for all 8 unit types offered in the apartment complex, including the three types that were expected to be most popular among visitors.

The software was in the form of a chat-bot, so that clients can navigate their desired design as if they were talking with a interior designer. Once the client selects the unit of their interest, it moves onto selecting a keyword for the overall design, then a question regarding the design tone and manner, then a question about the desired point color and finally onto a question about how to utilize the extra bedroom that is present in some unit types. Once all of those questions are answered, the AI starts generating the final designs. The questions offered multiple choice answers to ensure easy use, but free prompting was also available. 8 unit types, 9 styles, 5 tone and manners, 5 point colors and 3 uses for the extra bedroom aggregated to a minimum total of 5,400 designs excluding the free prompting option. The AI took around 20 seconds to generate designs, and a short promotional video for the apartment complex played while the images were being generated.

The final output consisted of 3 designs, one each for the living room as seen from the kitchen, the living room as seen from the window, and the main bedroom. In case of units with extra bedrooms, a 4th design of the selected purpose (bedroom, home office, kid's room) was included in the final result. By creating interior designs for units that were not physically built at the show house, we were able to help clients visualize their units of interest and overcome the innate limitations of show houses. In addition, the AI interior experience zone had an impact on various media and blog postings, helping the apartment sell out. It was a project that proved generative AI's value to both individual clients and businesses.